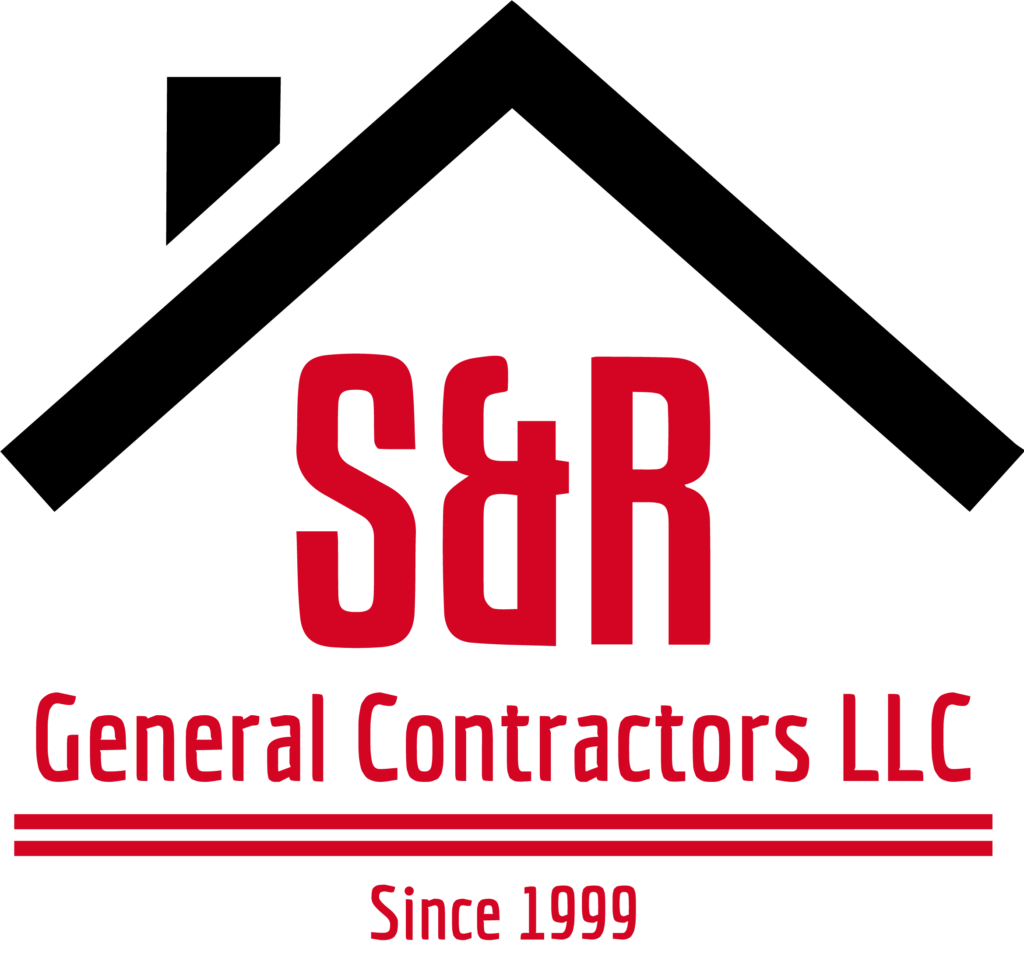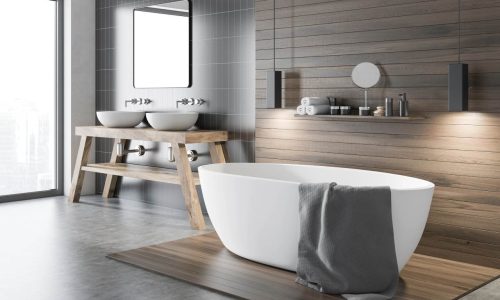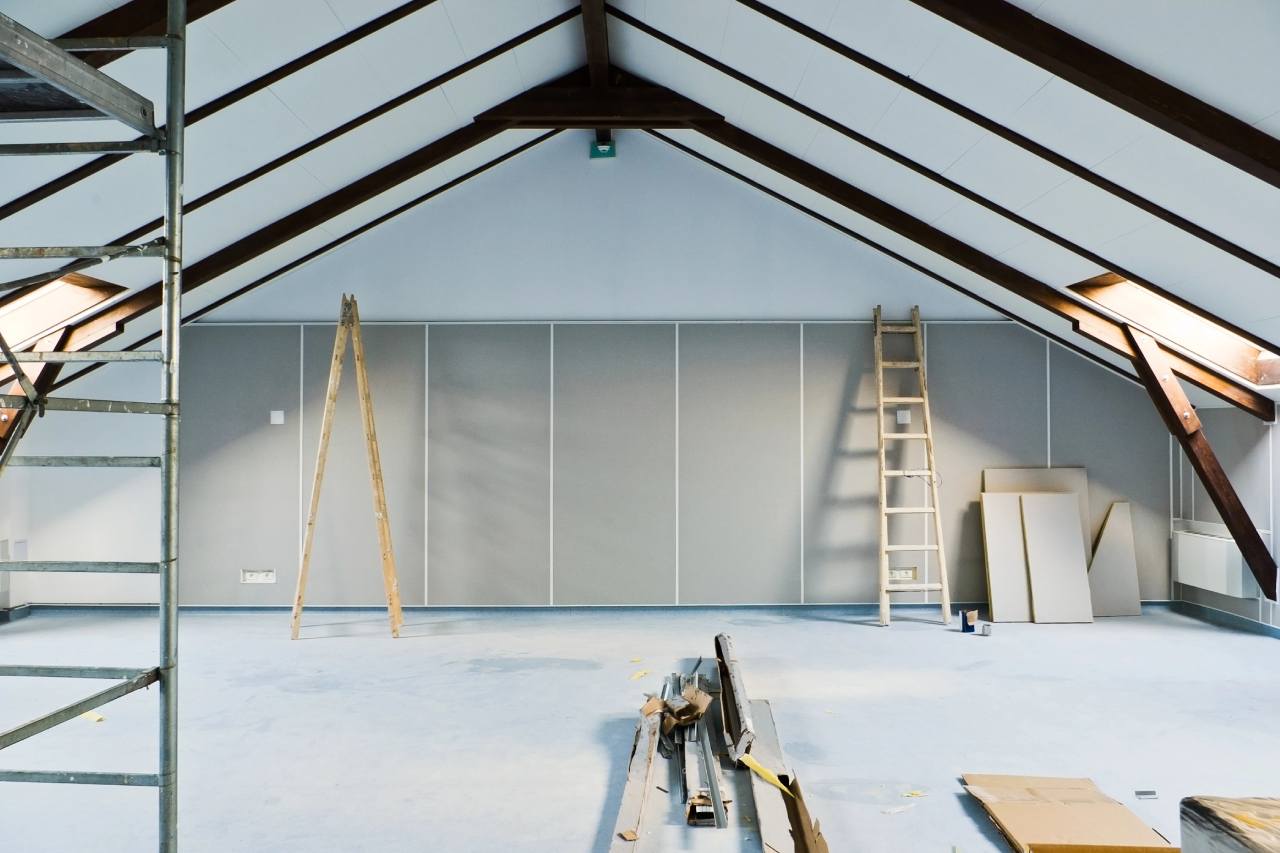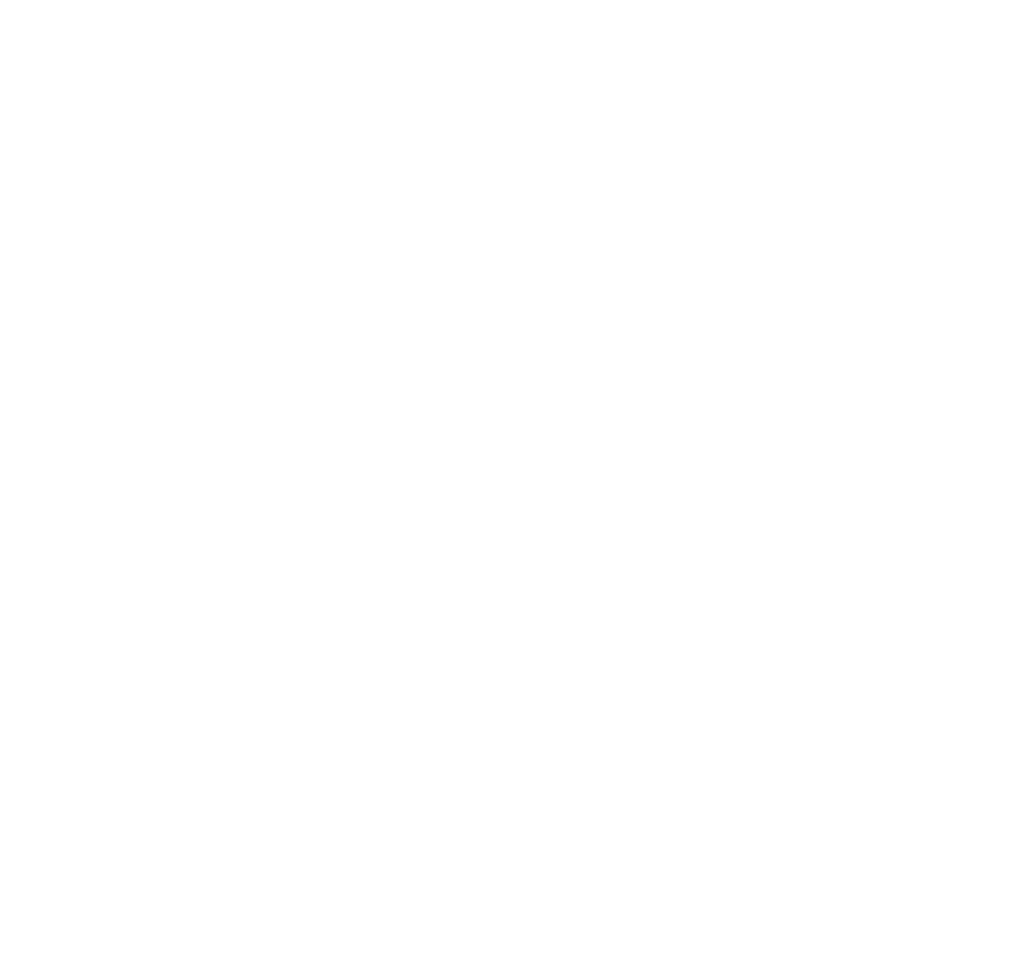If you want to start a bathroom remodeling project, knowing what to expect and what to consider can make the difference between a remodel you accept or a nearly pleasant experience that results in the room of your dreams.
Here are several tips to keep in mind before starting your dream project.
1. Know how much a bathroom remodel costs
Before starting your project, it is important to consider your expectations regarding how much you are willing to invest. The size of your bathroom, the quality of the materials you should include, and whether you want to do some of the work yourself can all affect the cost of the remodel.
2. Don’t make the toilet the first thing you see when you open the door.
Many experts advise that when you open the bathroom door, the first thing you see is not the toilet. Many times, bathroom doors are left open, so any guest who walks by will see the toilet, which is not very pleasant to look at. If you’re going for a spa-like design, putting the bathroom front and center of the design can ruin the mood as you transition into the room.
So, anything but the toilet should be the focal point.
3. Consider leaving those old finishes
The goal of your bathroom remodel may be to give it a fresh, new look, but some things are easier to replace than others. For example, in older homes, it can be tough to remove the blues from the walls because of the layers of concrete and wire mesh. Removing them can result in increased labor costs. Instead, you may want to keep the old tiles and invest your money elsewhere. Additional old finishes can be an exciting feature.
4. Plan a lighting scheme
The best way to achieve a well-lit space is to incorporate layers of task, ambient and decorative lighting. Consult with a lighting specialist on how to get the lighting right.
5. Know standard bathroom dimensions
Knowing key measurements, such as the size of a typical bathtub and the amount of space needed for a toilet, will help you plan your remodel more efficiently.
6. Plan the right height for your sink
Typical countertops are usually between 32 and 34 inches from the floor, but you need to consider how your sink will raise or lower the height of the countertop. If you have a countertop sink, for example, you’ll want the countertop height to be lower so you can comfortably wash your hands or brush your teeth.
7. Consider a corner sink
If you have a tight space with traffic flow issues due to how your front door opens, you may want to consider placing your sink in the corner to free up space.
8. Choose the right tub
If you have a small bathroom, a tub probably isn’t a suitable option. However, many companies are downsizing their models to fit small, sleek spaces.




